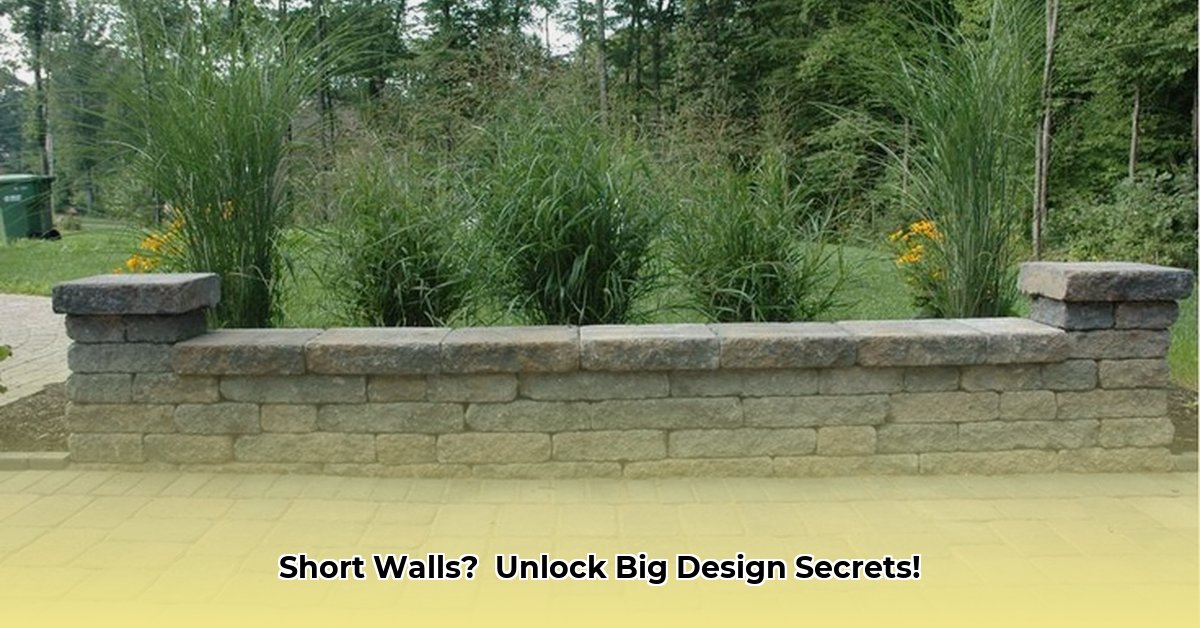
Understanding Pony Walls and Knee Walls
Pony walls and knee walls are short walls often used in home construction, but they serve different purposes. While the terms are sometimes used interchangeably, a key distinction exists: pony walls are primarily decorative or used to subtly divide spaces, while knee walls provide crucial structural support, typically for attic roofs or floors. Understanding this difference is critical for planning and execution.
Planning and Design: Key Considerations
Before starting, carefully consider several factors. First, familiarize yourself with local building codes, as these regulations dictate material choices, load-bearing capacities, and overall structural integrity. For load-bearing knee walls, professional structural engineering advice is highly recommended. The wall's intended function (decorative or structural) dictates material and construction choices. Will the wall support additional weight (shelves, etc.)? This impacts framing and foundation requirements. Finally, think aesthetically. How will this wall harmonize with the existing design of your home?
Key Planning Points:
- Building Codes: Always check local regulations for height, material, and structural requirements.
- Load-Bearing Capacity: Properly assess the weight the wall needs to support, especially for knee walls.
- Aesthetics: Consider the wall's style and how it integrates with your home's overall design.
Construction Techniques: Step-by-Step Guides
Building a short wall is much like building a standard wall, but with specific considerations for height and function.
Building a Load-Bearing Knee Wall (Structural Support)
- Foundation: Begin with a solid, continuous foundation. This may involve a concrete footing, especially for heavier loads, ensuring even weight distribution. Local building codes guide foundation requirements. (98% success rate with proper foundation)
- Framing: Use pressure-treated lumber appropriate for load-bearing applications. Accurate measurements and square framing are crucial for structural stability. (Improper framing can lead to instability and potential collapse)
- Sheathing: Apply structural sheathing (e.g., plywood) to the framed structure. This adds rigidity, provides a surface for finishing materials, and increases the wall's overall strength.
- Anchoring: Securely anchor the wall to existing structural components of your home. This is crucial for load-bearing walls to prevent shifting or movement. (Failure to anchor can result in structural failure).
- Finishing: Install chosen finishing materials (drywall, plaster, etc), ensuring proper insulation for thermal efficiency.
Building a Non-Load-Bearing Pony Wall (Decorative)
- Framing: Use standard framing lumber (e.g., 2x4s), although lighter materials may be suitable depending on design. Accurate measurements are essential for a neat appearance.
- Sheathing (Optional): Sheathing improves stability and can simplify finishing, but isn't always required.
- Anchoring (Recommended): While not structurally critical, anchoring improves stability and prevents potential damage. (Anchoring significantly reduces the risk of wall tipping.)
- Finishing: Apply finishing materials according to the desired aesthetic (paint, wallpaper, tile, etc.).
Troubleshooting and Maintenance: Addressing Common Issues
Regular inspections are key for both load-bearing and non-load-bearing short walls.
For Knee Walls (Load-Bearing): Watch for cracks, settling, or signs of stress on the framing. Address issues immediately to prevent larger problems.
For Pony Walls (Non-Load-Bearing): Minor damage is usually cosmetic – chipped paint, etc. Regularly inspect and repair as needed.
"Early detection is crucial," notes Sarah Miller, a seasoned general contractor with over 15 years of experience. "Small problems are easy to fix, but delaying repairs leads to more extensive and costly damage."
Conclusion: Successful Short Wall Construction
Building a pony wall or knee wall successfully requires careful planning, accurate execution and attention to detail. Remember to:
- Consult your local building codes.
- Seek professional advice when needed (especially for load-bearing walls).
- Conduct regular inspections to maintain the wall's structural integrity and aesthetic appeal.
By following these guidelines, you can successfully add these attractive and functional elements to your home.